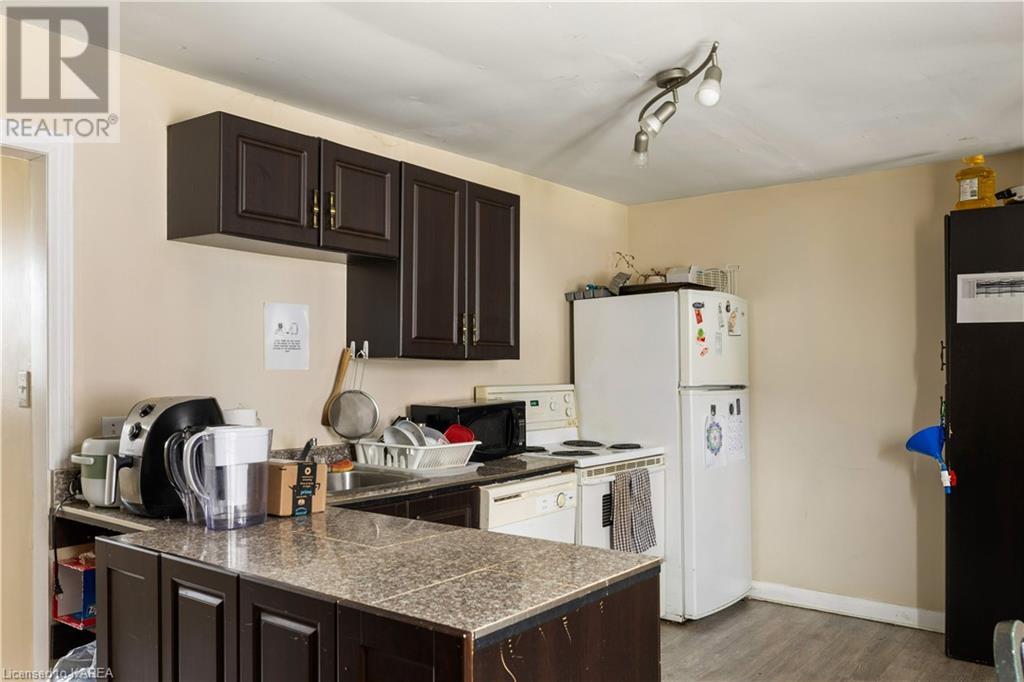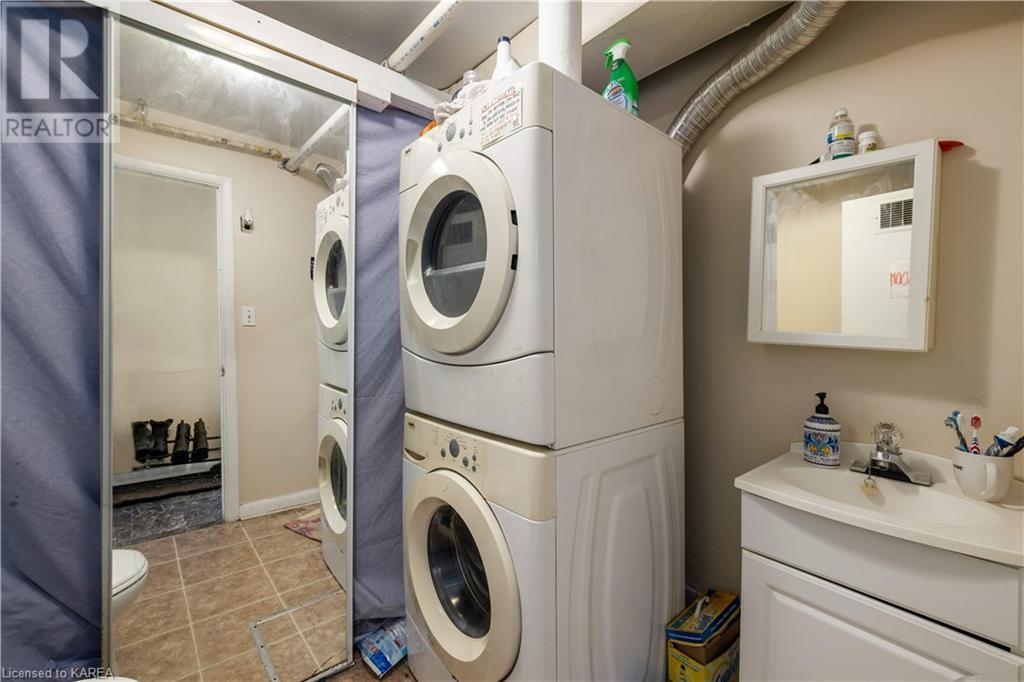242 COLBORNE Street
MLS® 40661010Save Property Listing
Click to SaveSaved
Quick Summary
- Price:
- $450,000
- Location:
- 242 COLBORNE Street
Kingston, ON
K7K1E3 - MLS®:
- 40661010
- Property Type:
- Single Family
- Stories:
- 2
- Beds:
- 4
- Baths:
- 2
- Area:
- 1269 sqft
- Land Size:
- under 1/2 acre
I am interested!
We will contact you as soon as possible to discuss your selected property further!
Property Description
Great downtown location sitting just a block from Princess Street and a 10 minute walk to Queens. 4 bedroom, 1.5 bathroom townhouse with all good sized rooms. Kitchen, living room, bedroom, 2 piece bath and laundry on the main, 3 beds and full bath upstairs. Decent roof, modern windows and a good furnace. Parking in the rear for one or 2 smaller cars and still have a fenced yard. Leased until April 30, 2025 for $2,660 a month plus utilities. 24 HOURS NOTICE required for any showings. (id:35415)
Location Description
PRINCESS STREET TO CHATHAM TO COLBORNE
Features
Southern exposure, Crushed stone driveway
Property Details
- Building Type: Row / Townhouse
- Property Type: Single Family
- Land Size: under 1/2 acre
- Exterior Finish: Vinyl siding
- Foundation Type: Stone
Building Details
- Bedrooms (Total): 4
- Bedrooms (Above Ground): 4
- Bathroom (Total): 2
- Bathroom (Partial): 1
- Heating Type: Forced air
- Cooling Type: None
- Sewer: Municipal sewage system
- Utility Water: Municipal water
Rooms (9)
- Kitchen (Main level)
11'8'' x 10'11'' - Dining room (Main level)
11'8'' x 5'11'' - Bedroom (Second level)
14'1'' x 8'4'' - 2pc Bathroom (Main level)
5'0'' x 7'2'' - Bedroom (Main level)
11'6'' x 9'3'' - Living room (Main level)
11'8'' x 6'11'' - Bedroom (Second level)
10'3'' x 11'8'' - Primary Bedroom (Second level)
9'6'' x 15'1'' - 4pc Bathroom (Second level)
5'1'' x 7'7''
Map
By using our site, you agree to our Terms of Use and Privacy Policy.




























