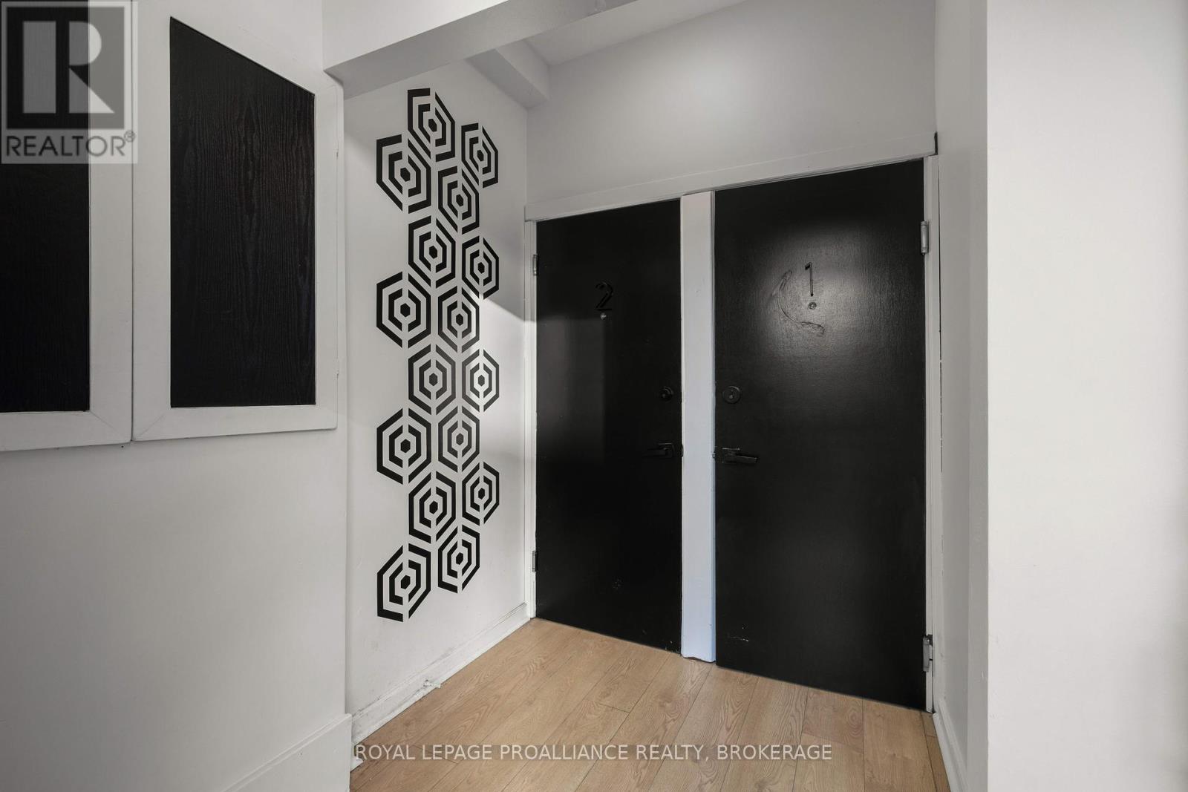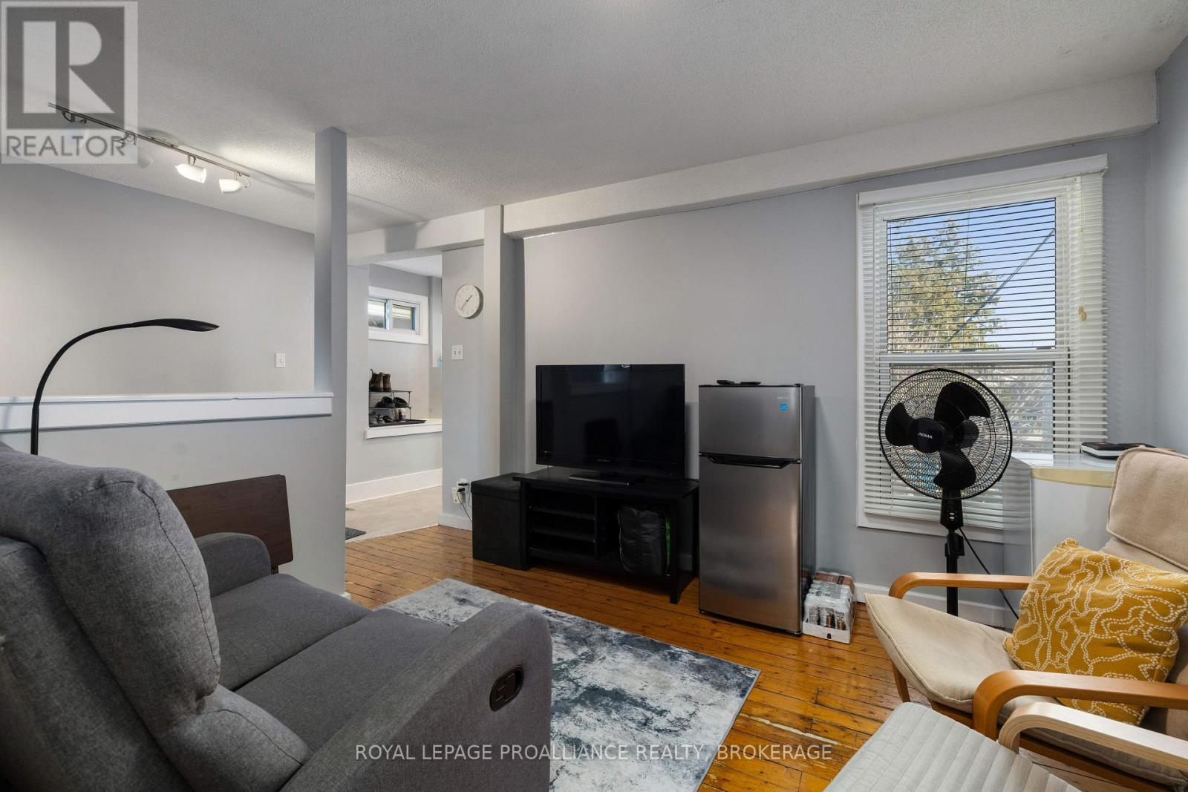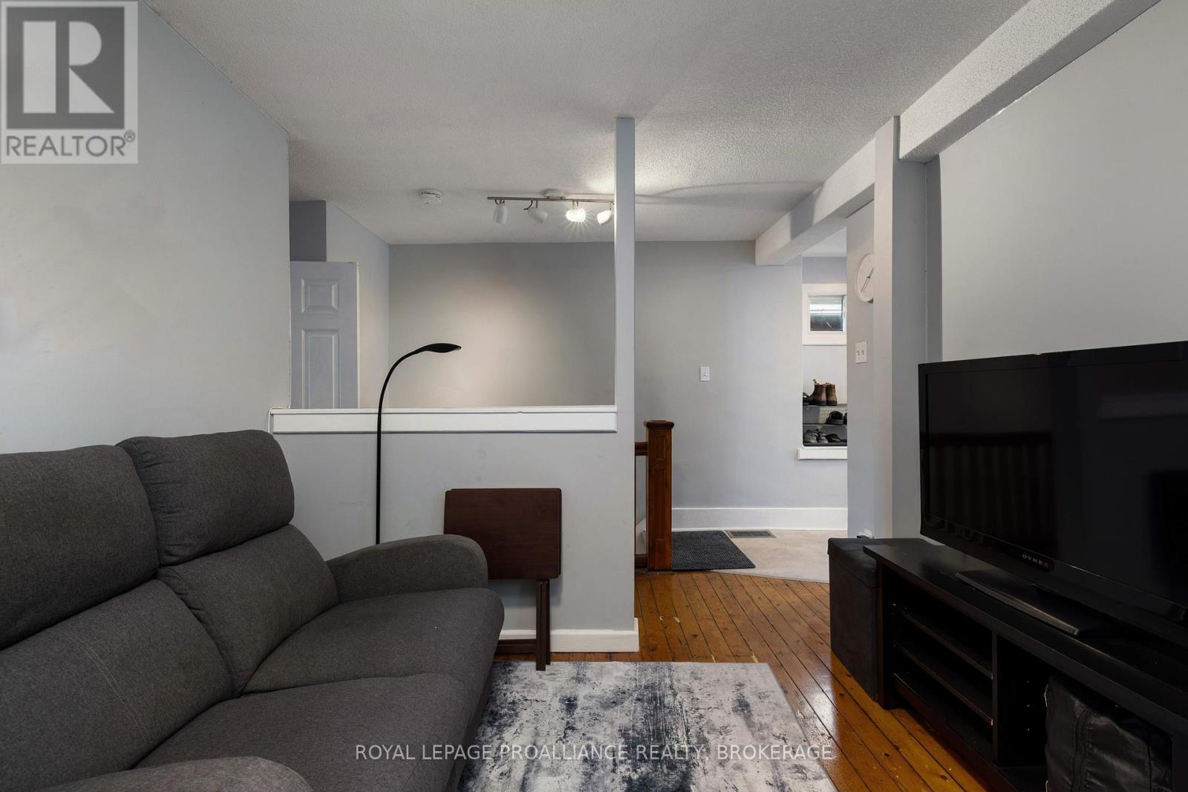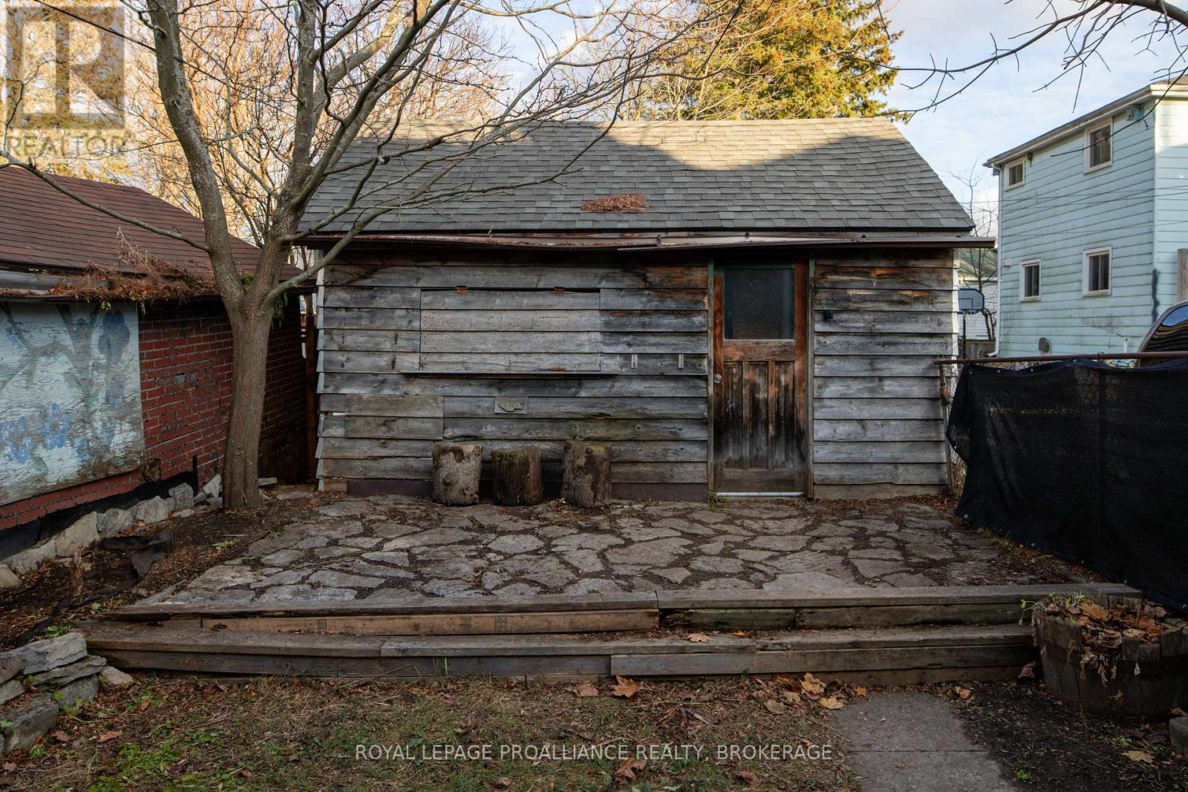275 DIVISION STREET
MLS® X11436555Quick Summary
- Price:
- $719,900
- Location:
- 275 DIVISION STREET
Kingston (East of Sir John A. Blvd), ON
K7K3Z7 - MLS®:
- X11436555
- Property Type:
- Single Family
- Stories:
- 2
- Beds:
- 4
- Baths:
- 2
- Area:
- 1099.9909 - 1499.9875 sqft
- Land Size:
- 20 x 95.5 FT|under 1/2 acre
I am interested!
We will contact you as soon as possible to discuss your selected property further!
Property Description
Great investment opportunity in Kingston's downtown core and close to Queen's University, sits this renovated 2 storey red brick duplex finished with the modern touch throughout. Both units are 2 bedrooms, with the main floor unit having laundry, and a rear door to the private courtyard like backyard with a stone patio and the detached single car garage accessed by shared lane. Both rented until the end of April 2025 with Unit 1 @ $2050/month and Unit 2 @ $2030 with all tenants splitting utilities. Vacant possession available for both units, but Unit 2 would like to stay and are great tenants. Perfect timing for a parent looking for a place with extra income, and netting $43,460 makes a great move for the investor with a cap rate just above 6%. (id:35415)
Location Description
BETWEEN LINTON AND RAGLAN ON DIVISION
Features
Carpet Free
Property Details
- Building Type: Duplex
- Property Type: Single Family
- Land Size: 20 x 95.5 FT|under 1/2 acre
- Exterior Finish: Brick Facing, Stone
- Foundation Type: Stone, Concrete
Building Details
- Bedrooms (Total): 4
- Bedrooms (Above Ground): 4
- Bathroom (Total): 2
- Heating Type: Forced air
- Sewer: Sanitary sewer
- Utility Water: Municipal water
Rooms (11)
- Kitchen (Second level)
3.48 m x 3.06 m - Living room (Second level)
3.33 m x 3.41 m - Primary Bedroom (Second level)
2.49 m x 3.33 m - Bedroom (Second level)
2.6 m x 3.04 m - Bathroom (Second level)
2.15 m x 1.68 m - Kitchen (Main level)
3.47 m x 4.1731 m - Other (Main level)
4.02 m x 5.31 m - Living room (Main level)
3.2 m x 3.36 m - Primary Bedroom (Main level)
3.29 m x 3.4 m - Bedroom (Main level)
3.61 m x 2.81 m - Bathroom (Main level)
2.34 m x 1.47 m
Map










































